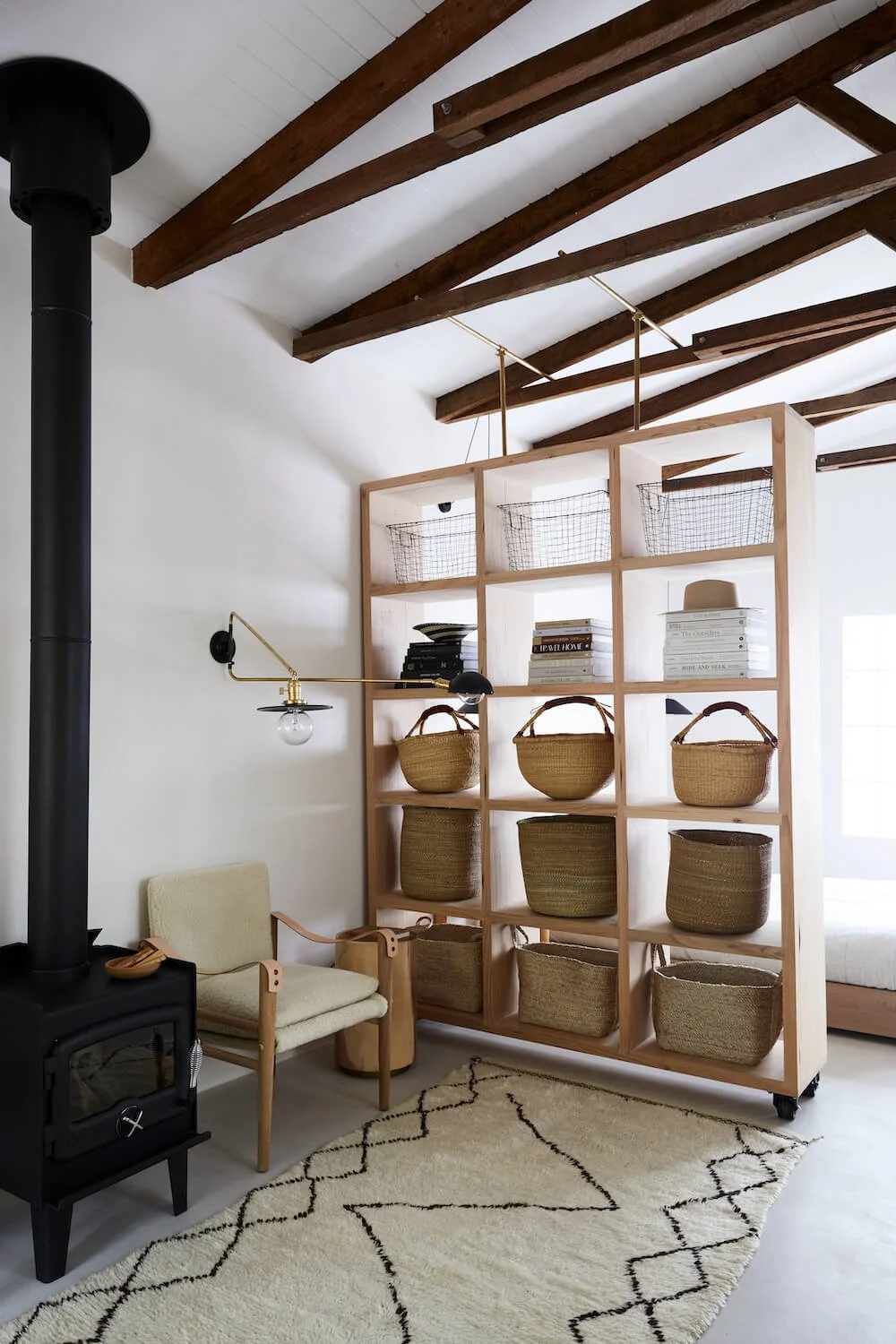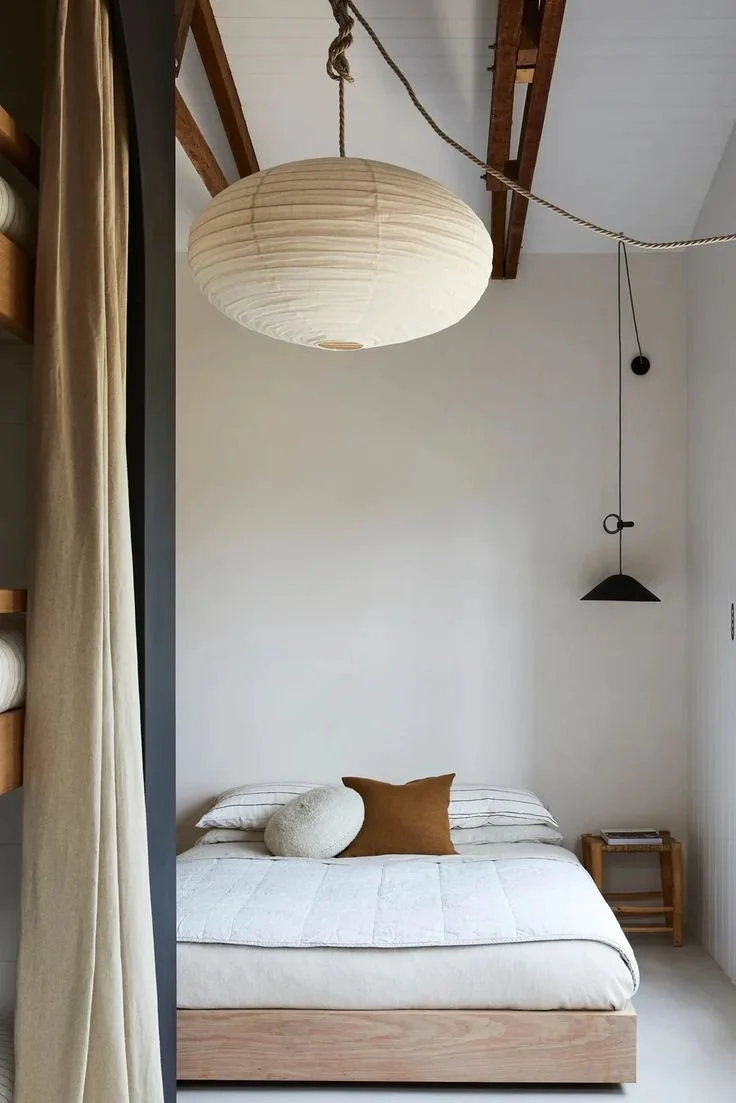10 Clever Design Solutions for Tricky Spaces
Every space creates its own list of problems, but when tackled the right way, can also lead to beautiful design solutions.
Recently I got to see the Still Studio with fresh eyes, when visiting family came to stay. It was a good reminder of how I overcame the hurdles of the space with considered design solutions. Here are 10 ideas to consider for tricky spaces in your projects.
1. Constrain your footprint
One of the best ways to save on cost is to keep the existing envelope or footprint of your space. While this might seem like a limitation, it doesn’t mean that you can’t reimagine the interior. Often when you have unlimited space, it can be overwhelming. Boundaries are your friend.
2. Go vertical
We wanted to create a studio that could sleep six people. This is no small achievement for a building that is only 45 square metres! The solution? Go vertical with sleeping space. Three children sleep comfortably in the bunks, and we have a camp bed that slides underneath.
3. Define your spaces
When you have one large open-plan space, create zones. A book case that multifunctions as a room divider can not only provide storage, but also define different areas.
4. Rethink your options
When space is tight, you have to think creatively. Instead of installing a sofa into the living room area of the studio, I opted for two occasional chairs instead. The key to making this work from a functional and aesthetic point of view was to choose designs that were comfortable and embraced simplicity in the design. You can buy these chairs from Imprint House.
5. Go back to basics
When you’re designing a studio on a property, you will have to factor in the cost of sewerage. If you’re on a septic system, it can be a huge cost. Consider going back to basics and installing a compost system, and save yourself a huge amount of money, which you can direct towards other features or more decorative elements.
6. Reclaim furniture
Consider if there is a way to incorporate vintage or second-hand furniture into your projects. Not only is this a huge cost saving, but it also has the benefit of adding character to your spaces. You can use old desks in place of bathroom vanities, for example.
7. Let there be light
What was once a dark shed used to store a lawnmower and gardening tools has been transformed into a light and bright studio. Installing windows along two walls helped maximise light and enhance the overall feeling of the space. Save money and buy salvaged windows from your local reclaim yard.
8. Blend function
We spend so much time at dining tables yet so often they are uncomfortable. Because the studio has a small living room (and I chose to forgo a sofa), and the space would be used as an occasional workspace, I designed the dining area to be as comfortable as possible. The solution? To create a built-in banquette with feather-filled cushions and stacks of cosy cushions.
9. Create extra-ordinary storage
In a small kitchen, storage is at a premium. To overcome the lack of cabinetry, I designed the Kōyō Shelving Unit to make the most of vertical space. Inspired by Japanese minimalism and the simplicity of Australian materials, it provides plenty of room to store everyday kitchen essentials, without taking up any valuable floor space.
10. Illuminate with statement lighting
When your space and budget are tight, look to lighting to bring your spaces to life. A statement pendant can not only illuminate your spaces, but act as a piece of art, introducing a wow factor while also making a room feel intimate and inviting. Sconces can act as art for your walls, too. Win-win.
Put It Into Practise: Get My Free Foundations Workbook
As you think about your next home project, grab a copy of this free, step-by-step resource based on my best-selling book: This is Home: The Art of Simple Living. Inside, you’ll learn 10 foundations to creating the best version of your home. Click the button below to get the free workbook.










